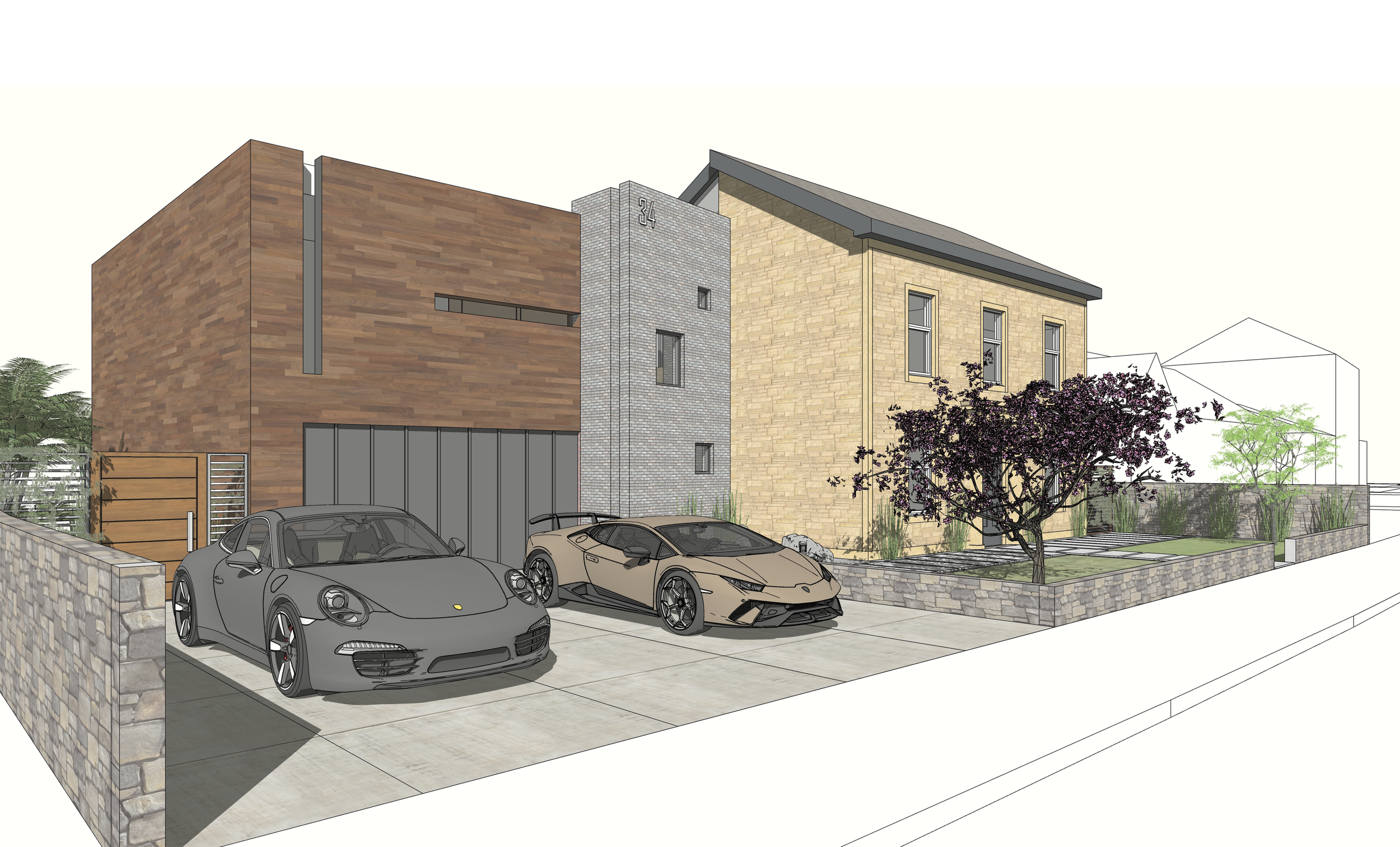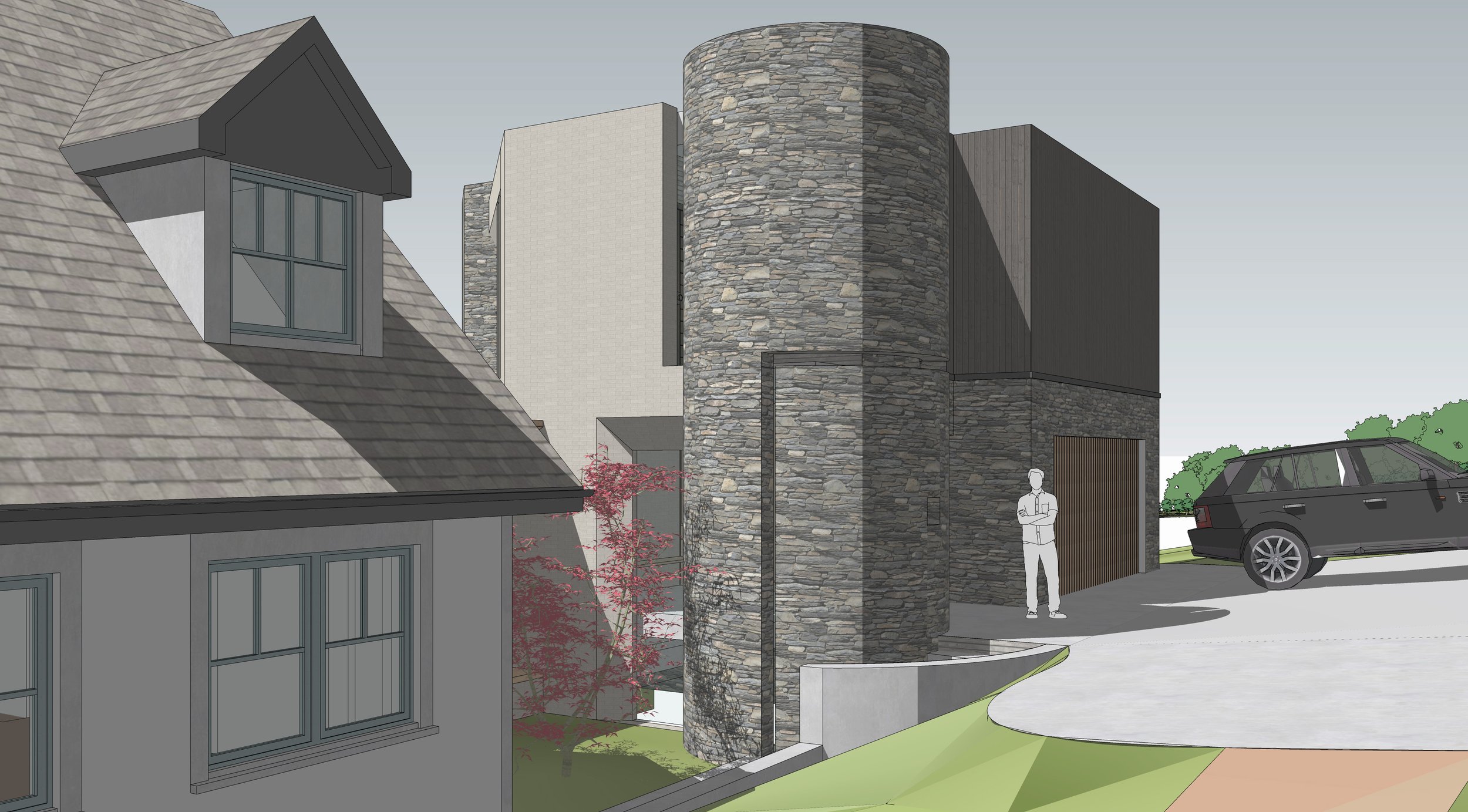
south beach
CATEGORY
Residential / Self Build
LOCATION
South Ayrshire, Scotland
STATUS
Concept
SIZE
400m²
On first inspection the current house has been neglected. A Structural Appraisal Report was commissioned to understand the extent of repairs required. Based on this report a concept was developed to retain the front façade and gable ends, rebuilding the rest of the house and roof with new extensions, which was developed alongside a Cost Plan.
Due to the exorbitant cost of using the existing house Ekotect was asked to design a new house to be built after completely demolishing the existing property. Our proposal has been developed in line with the Local Development Plan, Supplementary Guidance: Historic Environment and Historic Environment Scotland, Managing Change in the Historic Environment series.
The quality, environmental efficiency and longevity of the new build will be superior to retaining any components of the existing house.
South Beach is located on the coastal South Ayrshire town of Troon. The property is sited on the edge of Troon town centre and is adjacent to the beach with uninterrupted views over to Arran & Ailsa Craig.
The nearby tennis courts, bowling green, transport links and high street amenities Golf Course and access to the beach creates opportunity for recreational activities and negates the need for car dependence with the potential to have a fine forever family home.
In addition to the significant structural issues identified with the existing property’s condition and the feasibility of restoring and extending the house, building anew would allow us to overcome existing layout constraints.
The objective is to create a family home tailored to meet the clients’ needs and aspirations, with an ambition to significantly reduce their carbon footprint, harnessing renewable energies and utilise sustainable building materials as encouraged by the Supplementary Design Guidance. The design is to maximise the views from the rear of the property to the sea and isles whilst remaining sympathetic to the conservation area of Troon
The design intention is for the front elevation to incorporate the main centre character of the existing house, but relocated to the west of the site. This volume would be traditional and symmetrical in style with a central entrance door, sash windows to either side, and be built of sandstone with a pitched slate roof.
A contemporary two storey volume with a contrasting material palette will adjoin the traditional volume to make the house appear as a well-presented traditional house which has had a modern side extension added to it.
The rear elevation is a contemporary in style with large volumes of glass with indoor-outdoor spaces transitioning at ground and first floor levels.
Material choice for the proposal has been informed by the existing house, a study of surrounding context, its tonal palette and texture, the orientation and location of the site.
SIMILAR PROJECTS
GET IN TOUCH
If you are interested in Ekotect's services, please give us a call or email anytime for a free, non – obligatory initial consultation to discuss your vision. We’d be happy to help.







