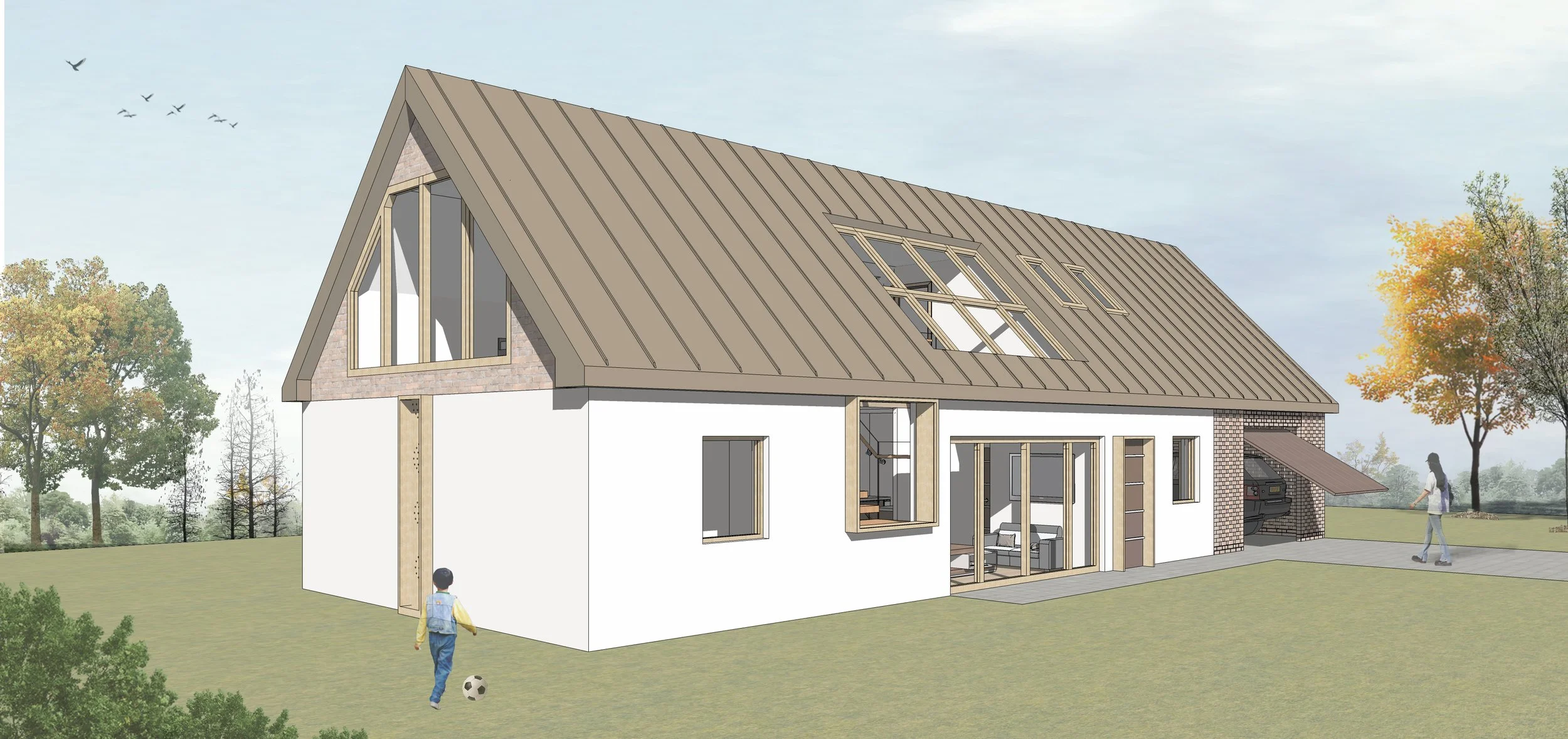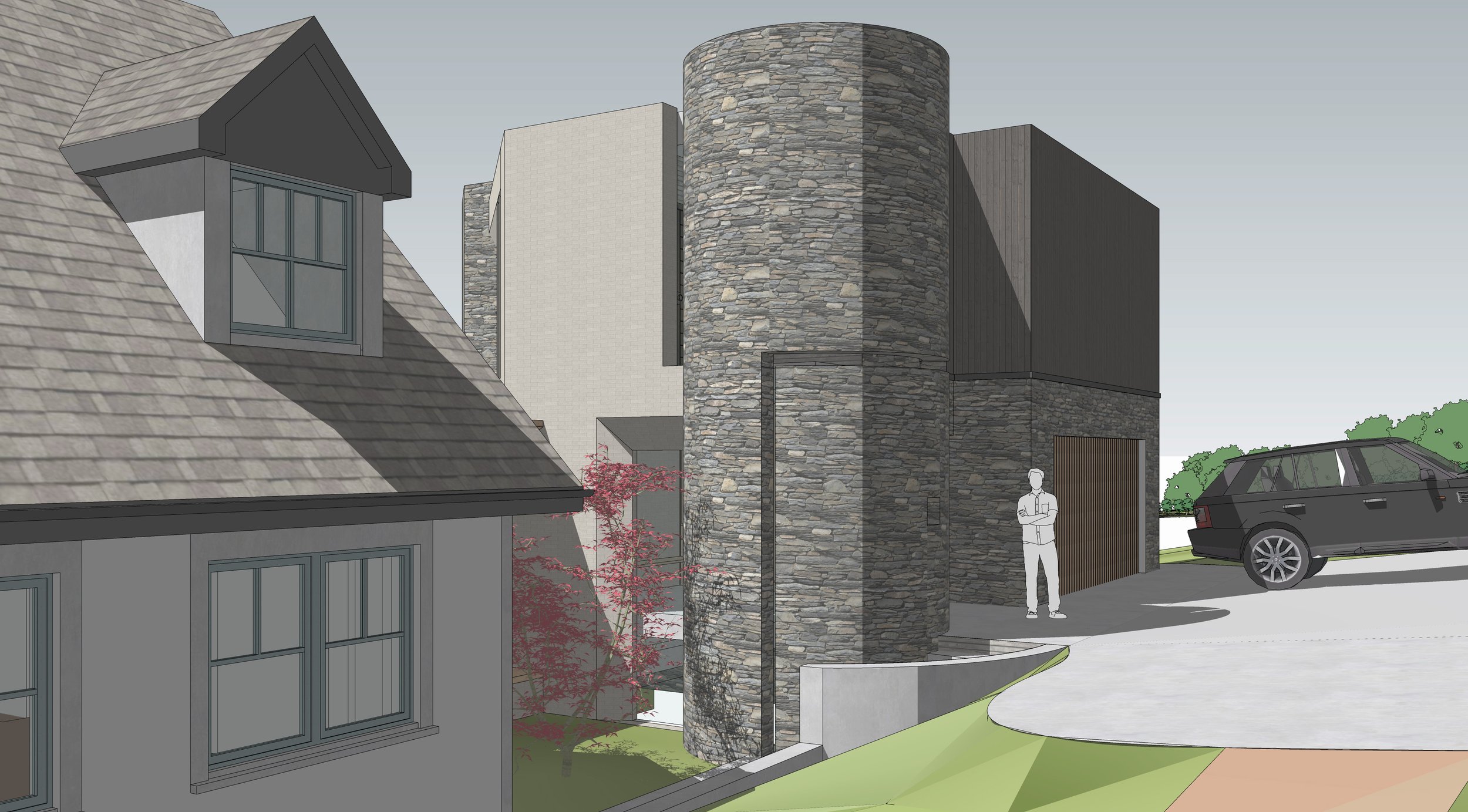
FISHERTON HOUSE
CATEGORY
Residential / Self Build
LOCATION
South Ayrshire, Scotland
STATUS
Planning Renewed 10/2023
SIZE
300m²
FISHERTON HOUSE is a bespoke house located in a land-locked site in the small coastal village of Fisherton in South Ayrshire. The site is surrounded by houses to the south, west and east, while an abandoned one story building lies close at the north boundary. The client’s brief was for a open-plan 4 bedroom house with large family spaces, views out to sea and relaxing garden space.
A high level wall has been placed to separate the proposed house from the adjacent derelict building, while at the same time, creates a private inner courtyard space. To the front and side of the house contains a balcony walkway which offers panoramic views to the sea front. A timber louvre system has been installed which can be opened up or closed off to increase levels of privacy from surrounding house.
The house’s material palette has been carefully considered, with a large number of material samples being collected and various construction techniques and finishes researched, this has included testing laser cutting and engraving on various materials. A relationship of Concrete, Oak and Zinc has been formed to promote a peaceful ambiance.
SIMILAR PROJECTS
GET IN TOUCH
If you are interested in Ekotect's services, please give us a call or email anytime for a free, non – obligatory initial consultation to discuss your vision. We’d be happy to help.






